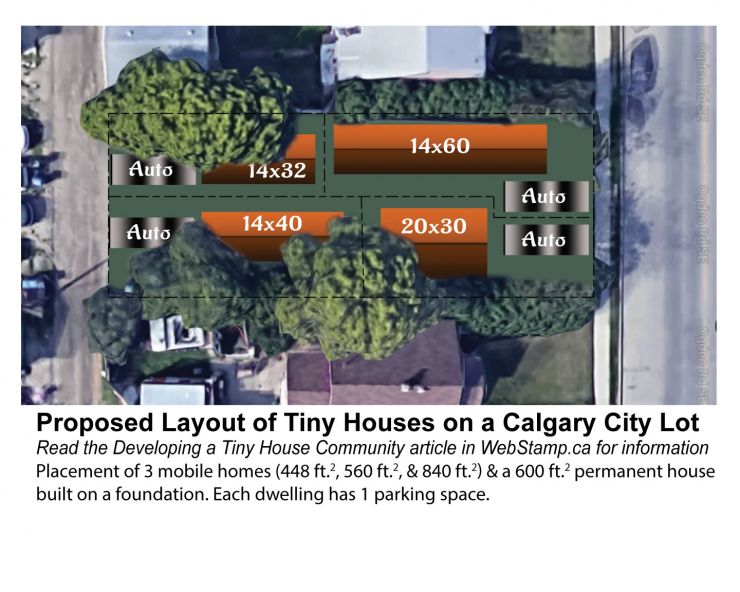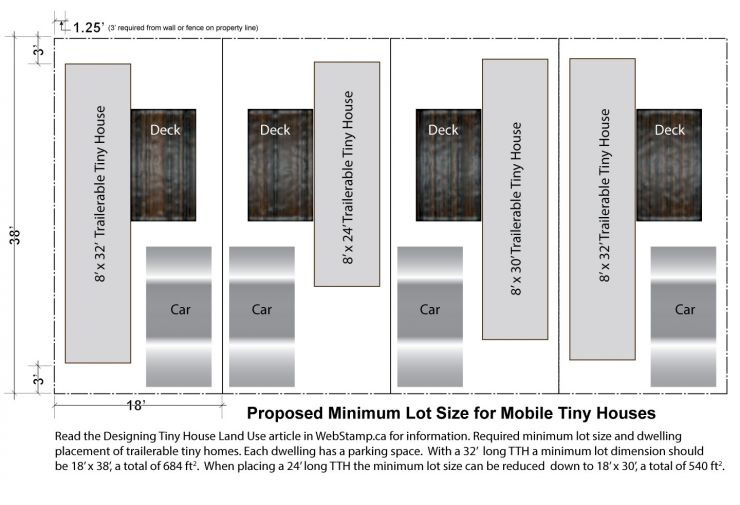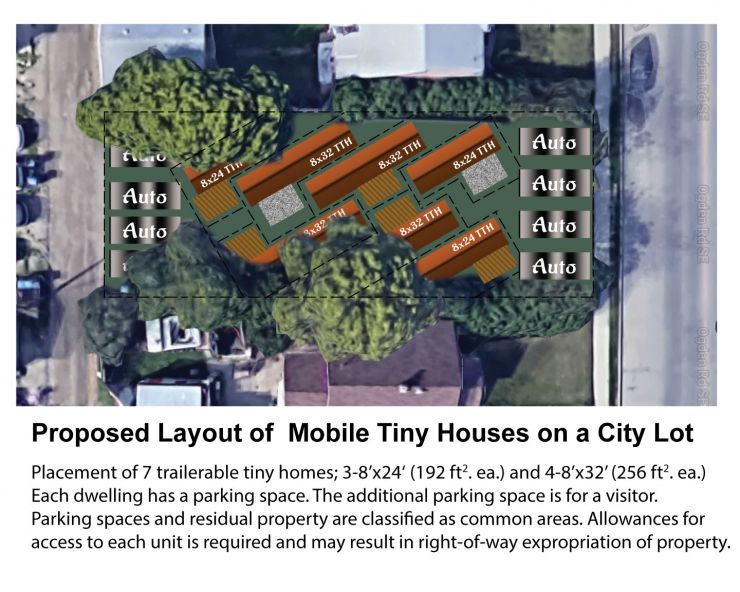WebStamp November 01, 2017
Designing Tiny House Land Use
In our last issue I discussed how current land use bylaws need to be adjusted so we can place tiny homes easily on reasonably and affordably priced property, regardless whether it's on wheels or a foundation. Minimum size property requirements with our current bylaws we found are actually more than 3 times the size required for a large tiny house or mobile home. Also, the regulations requiring a permanent residence on a foundation should be scrapped allowing for mobile tiny homes to be placed. This could allow for the creation of additional affordable living accommodations on a property where building a structure on a foundation isn’t feasible.

The minimum length of a Calgary city lot, determined by min. area (2600 ⏍ft.) divided by min lot width (30’), is 87’. A TTH average maximum length is 32’, we could place 2 of these units end to end with over 23’ remaining for clearances between buildings and the property line.
Having 2 units side by side and 2 units end to end we can place four 256 ⏍ft. trailerable tiny houses on a minimum Calgary city residential lot.
Allowing for 2.5’ between end to end units we would have over 11’ of property frontage for each unit for outdoor recreational space at 15’ wide. Taking in parking considerations we may have to reduce the length of the street properties by 5’ so we can create parking spaces for the TTHs in the back lane. The street side homes have enough room (15’) to park their vehicle in front on the street. This is another bylaw that needs to change, requiring at least one parking space for each dwelling, for tiny homes to exist in a city environment.
Putting this all into perspective, for a max. length TTH at 32’ and the width of 8’ we could feasibly place a tiny home on a minimum lot size of 18’ x 38’ or only 684 ⏍ft. we can see that the current city bylaws of a min. area of 2600⏍ft. is actually 4 times the required size needed for the placement of a tiny house. Looking at the example in our last tiny house article with the larger 50’x 120’ Ogden property of 6000⏍ft. we could technically actually divide the lot into 8 tiny house properties. Dividing the $250,000 cost of the property by 8, each plot could be purchased for just under $32,000.
In order to make this affordable housing concept feasible for property owners current city land-use bylaws need to be altered to accommodate the current social structure. Today many are not willing to spend most of their income on housing and would rather spend more on living in comfort. Now that we have elected a new city council, or should I say almost the same one, we need to be heard and voice our opinion to the Mayor and Councillors on embracing the future with new ways towards developing affordable housing in a city environment. Make your M.A.D. Move informing those you elected to represent you how to shape the future development of our great city, Calgary.
Share This Article
References:

Articles in this Issue
Improving the Local Economy
by Connecting Calgarians
With their Communities




